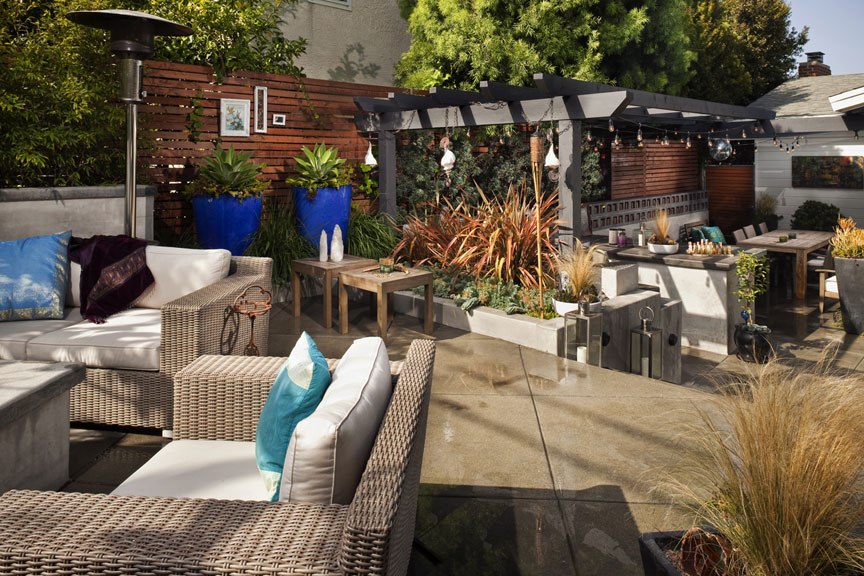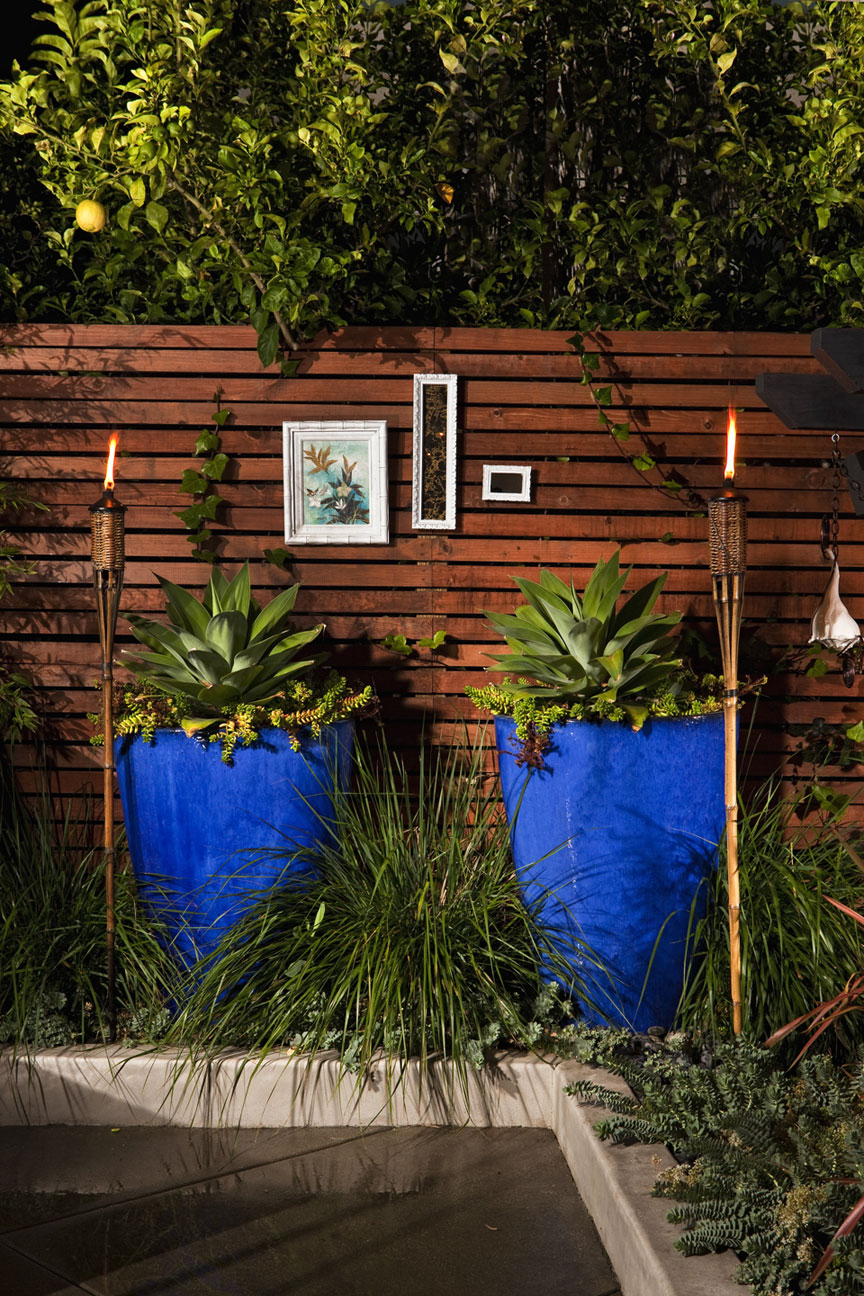









playa del rey
Once a part of Palisades Del Rey which was a 1921 neighborhood land development by Dickinson & Gillespie Co. that later came to be called what it is today. All the homes in this area were custom built, many as beach homes by the movers and shakers of Hollywood.
Remnants of history still remain when the south area was condemned in the 1960’s & 70’s and acquired by the City of Los Angeles to facilitate airport expansion. All that remains today is the empty streets and vacant lots that once stood homes.
Today the north end of Playa Del Rey is a vibrant place with a variety of restaurants, shops, and evening spots; with a rather diverse demographic of people many young professionals that commute to Los Angeles or Orange County.
At an elevation of 135 feet, Earldom sits on the north end of the empty south development tucked in the sandy bluff adjacent to neighboring homes all around. You wouldn’t know that to the south that there was once a sprawling neighborhood similar to the one currently standing in. A constant reminder that you are not far from the airport is the roaring noise of jets taking off day and night. A rather small price to pay, some would say, when you are blocks to the water’s edge of the Pacific.
The uniqueness of Earldom was the elevation change from the street level the back property line which in some cases could surpass 40 feet. The front of the home faces east and is build within the hillside so the advantage of an ocean view isn’t present, however, the outdoor living space and its use-ability surpasses the blocked view. This created a challenge logistically when taking the current state of the originally over-grown weed baring property to the final vision.
Many landscape elements were included in this multi-level outdoor living space to give it a contemporary feel; such as outdoor kitchen, bar and dining area w/ flat panel tv, built in seating with fire pit, and incorporating of recycled materials from the previous installed landscape. Utilizing the rather small space into different outdoor rooms and at different elevations helped created a larger sense of the area.
Special attention was kept to incorporate into the design some of the existing materials like the old brick pavers and old growth olive tree into the new landscape. Some items were even re-used from other projects such as the entry gate that was retrofit and paneled to match the horizontal slat fence.
outdoor dining area
LandWorkshop is characterized by forward-thinking, innovative planning, and implementation; while focusing on sustainability to the environment and community. We pride ourselves in that we continue to educate our staff for the ever changing standards of the landscape industry. We focus on educating our clientele and new business partners in protecting our natural resources and finding solutions that are practical for their particular needs and the environment. We are committed to creating a sustainable design through progressive green practices while keeping a cost effective approach to all our clients; and we find solutions that save money from these new practices over conventional installation methods.
LANDWORKSHOP, INC. | 6612 Cedarwood Dr, Huntington Beach, CA, 92648, United States